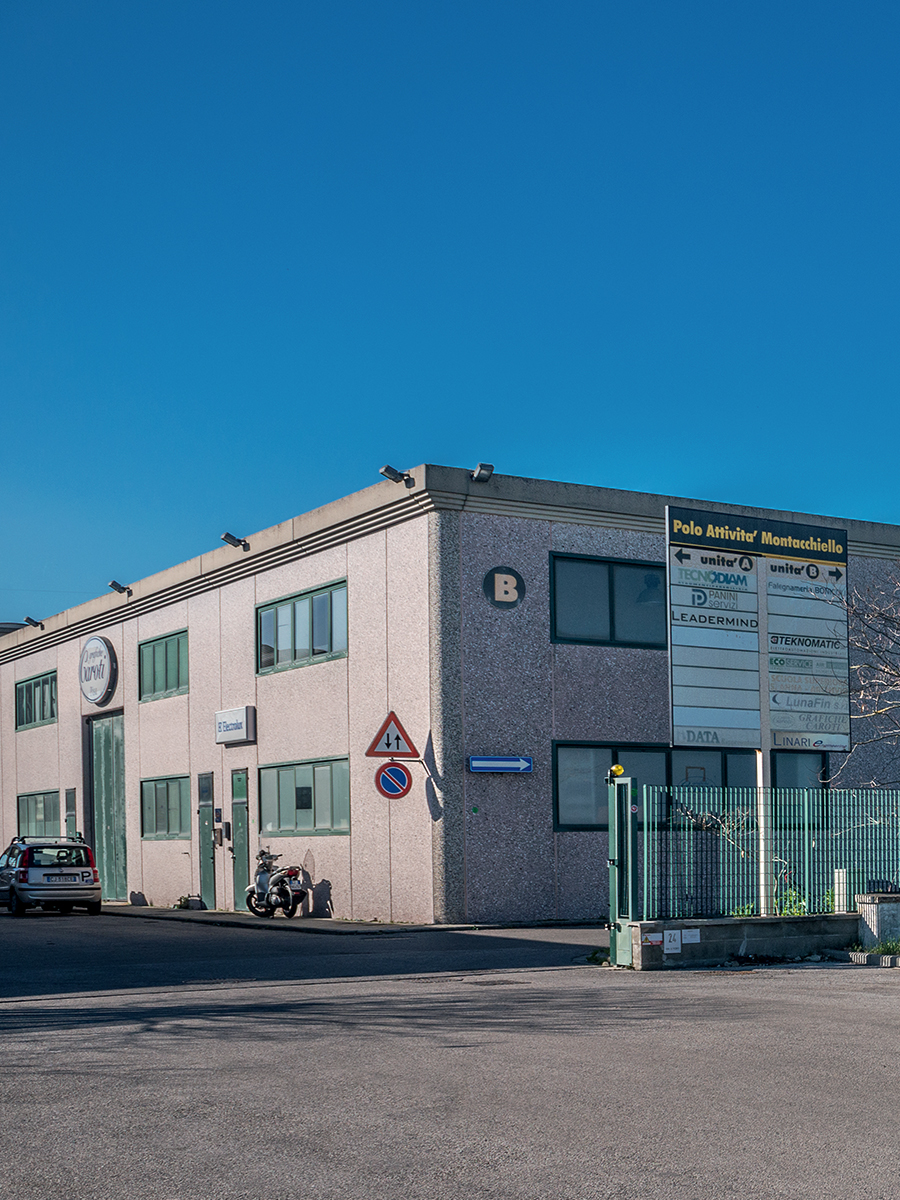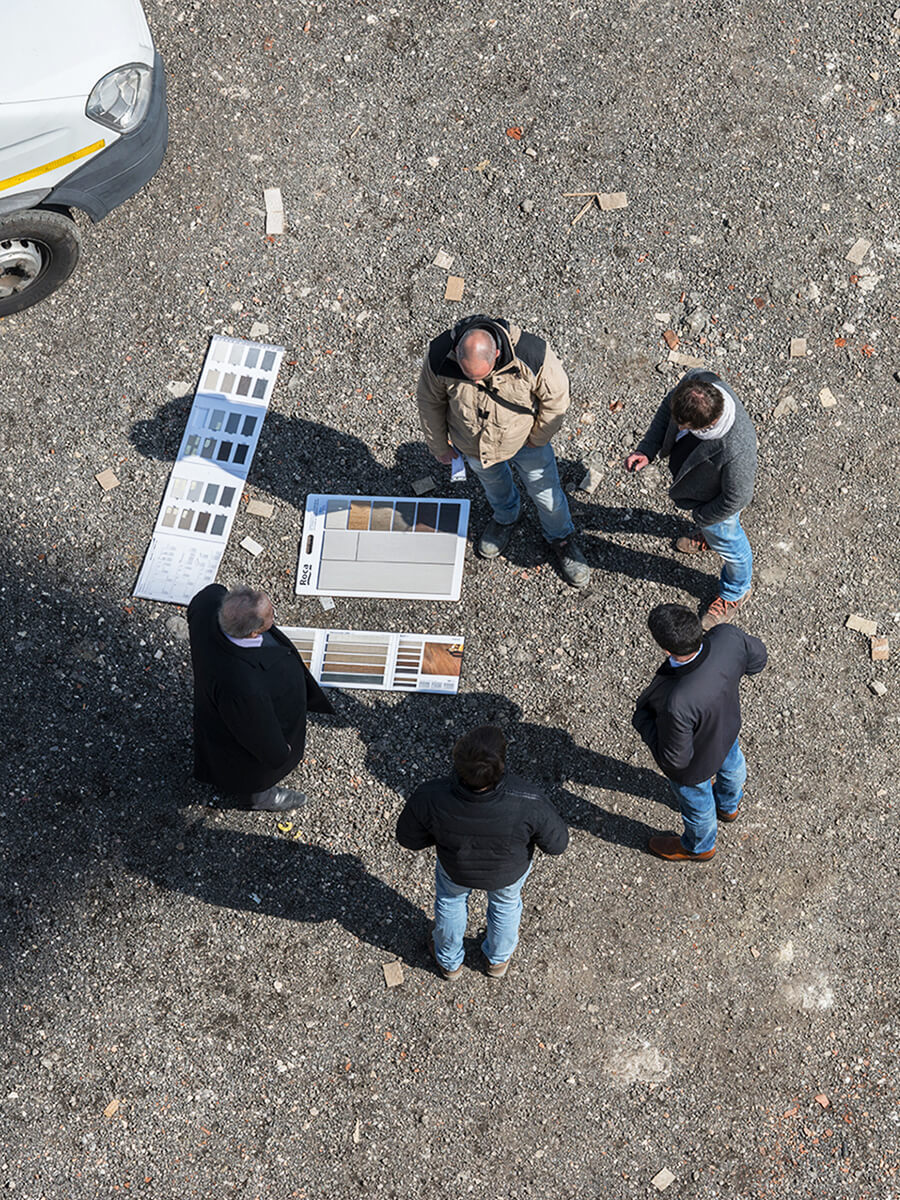Capannoni prefabbricati di qualità
La tua nuova sede moderna e confortevole
Ogni capannone è dotato di comfort e servizi, quali un ampio resede privato ad uso esclusivo, copertura luminosa, ampio spazio adibito a laboratorio, uffici, spogliatoi e servizi con doccia.

Richiedi informazioni

Progetti flessibili e personalizzabili
Uno spazio di lavoro che si modella sulle tue esigenze
L’esperienza del Gruppo Forti di Pisa entra in gioco per la realizzazione dei capannoni dell’area di Montacchiello, personalizzando il lay-out interno degli spazi, modellandoli sulle esigenze delle attività che ne faranno uso. La struttura tecnica del Gruppo Forti, operante nella sede di Pisa, è in grado di soddisfare ogni desiderio.
La suddivisione degli spazi deve infatti essere adeguata non solo al tipo di attività svolta, ma anche a fattori come il numero di persone coinvolte nelle lavorazioni, i macchinari utilizzati, spazi magazzino e uffici per l’amministrazione.
Unità immobiliari attrezzate
Ogni capannone a Montacchiello - Cittadella dell’Innovazione dispone di:
- Ingresso carrabile e pedonale con accesso indipendente
- Ampio resede privato con posti auto
- Laboratorio a piano terra a partire da 170mq
- Ufficio con bagno e doccia a piano terra
- Ufficio con bagno e doccia al primo piano






