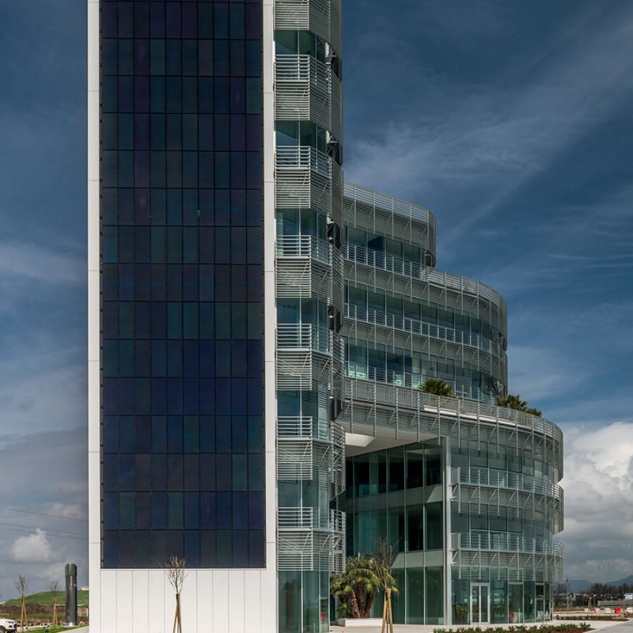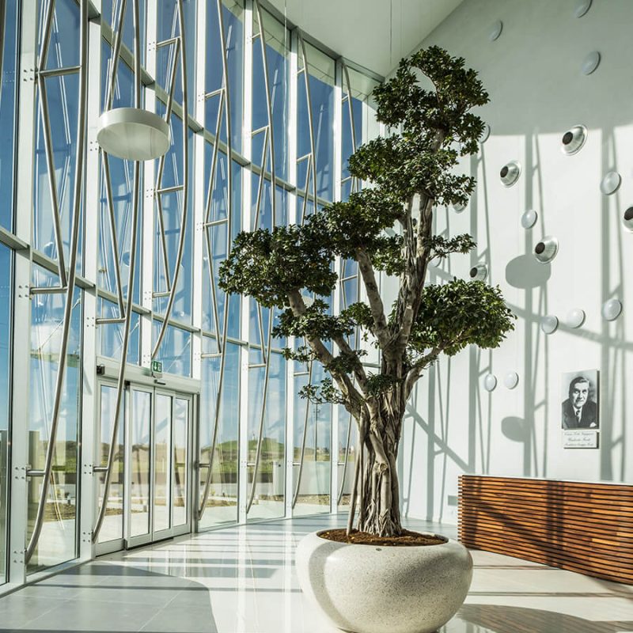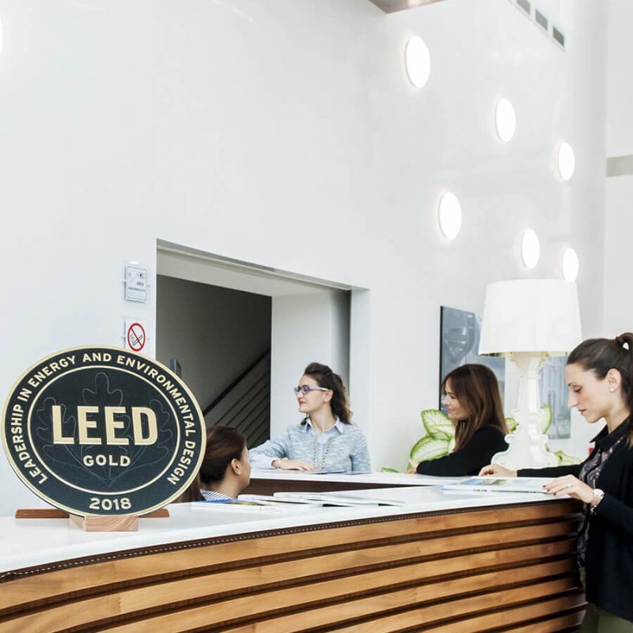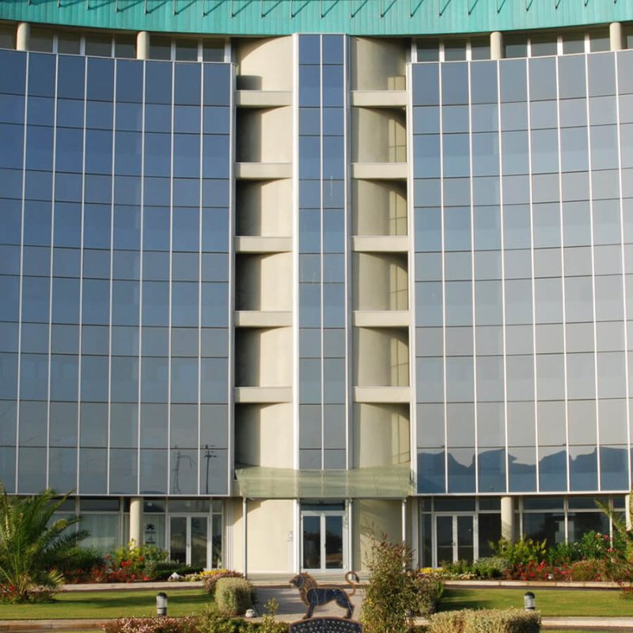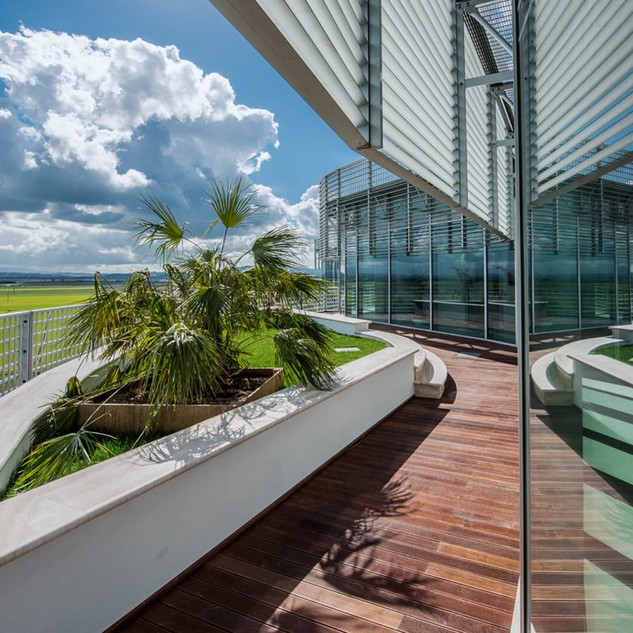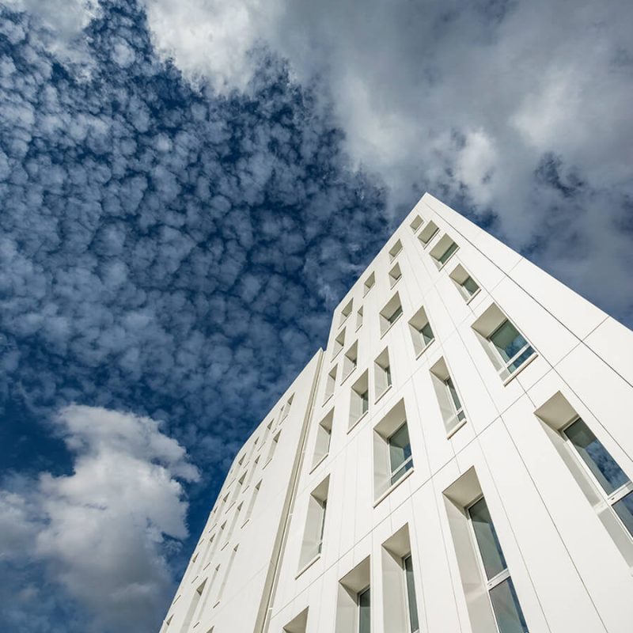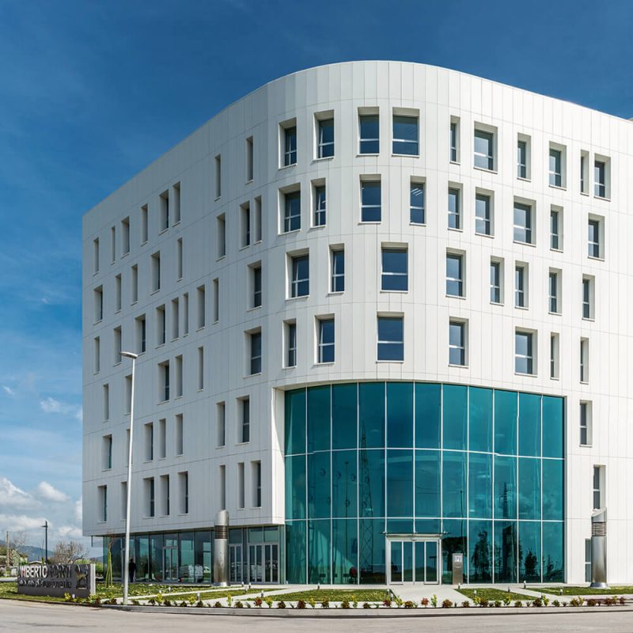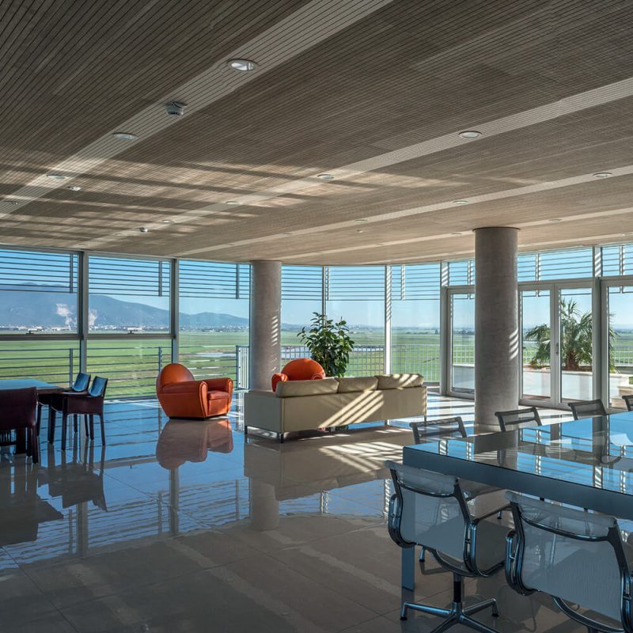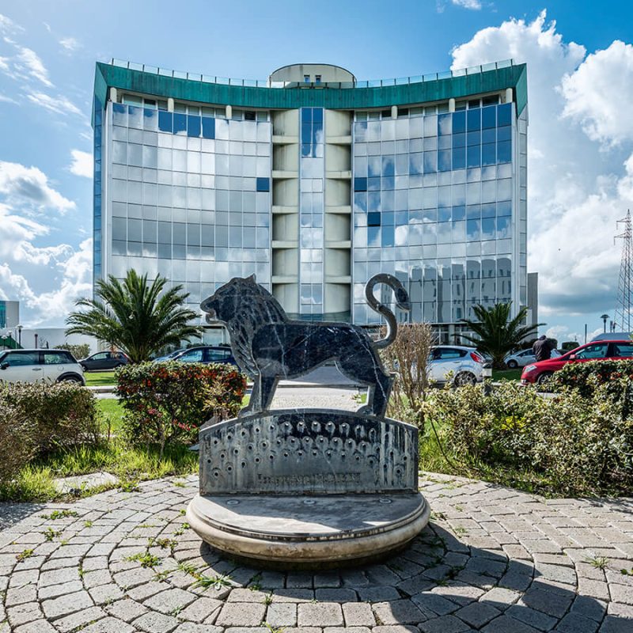Uffici in edifici high tech
Ambienti professionali per aziende del terziario avanzato
Il Gruppo Forti di Pisa ha rinnovato profondamente l’area di Montacchiello – Cittadella dell’Innovazione per renderla un luogo di lavoro sostenibile e avanzato. Gli edifici che fungono da centri direzionali, all’interno dei quali si trovano gli uffici, sono stati progettati e costruiti con tecnologie avanzate nei riguardi della sostenibilità ambientale e delle strumentazioni per il lavoro quotidiano.
Grandi realtà del terziario avanzato hanno scelto i nostri centri direzionali come sede per i loro uffici, dove hanno trovato spazi versatili e adattabili alle esigenze sempre nuove richieste dal mercato in evoluzione.
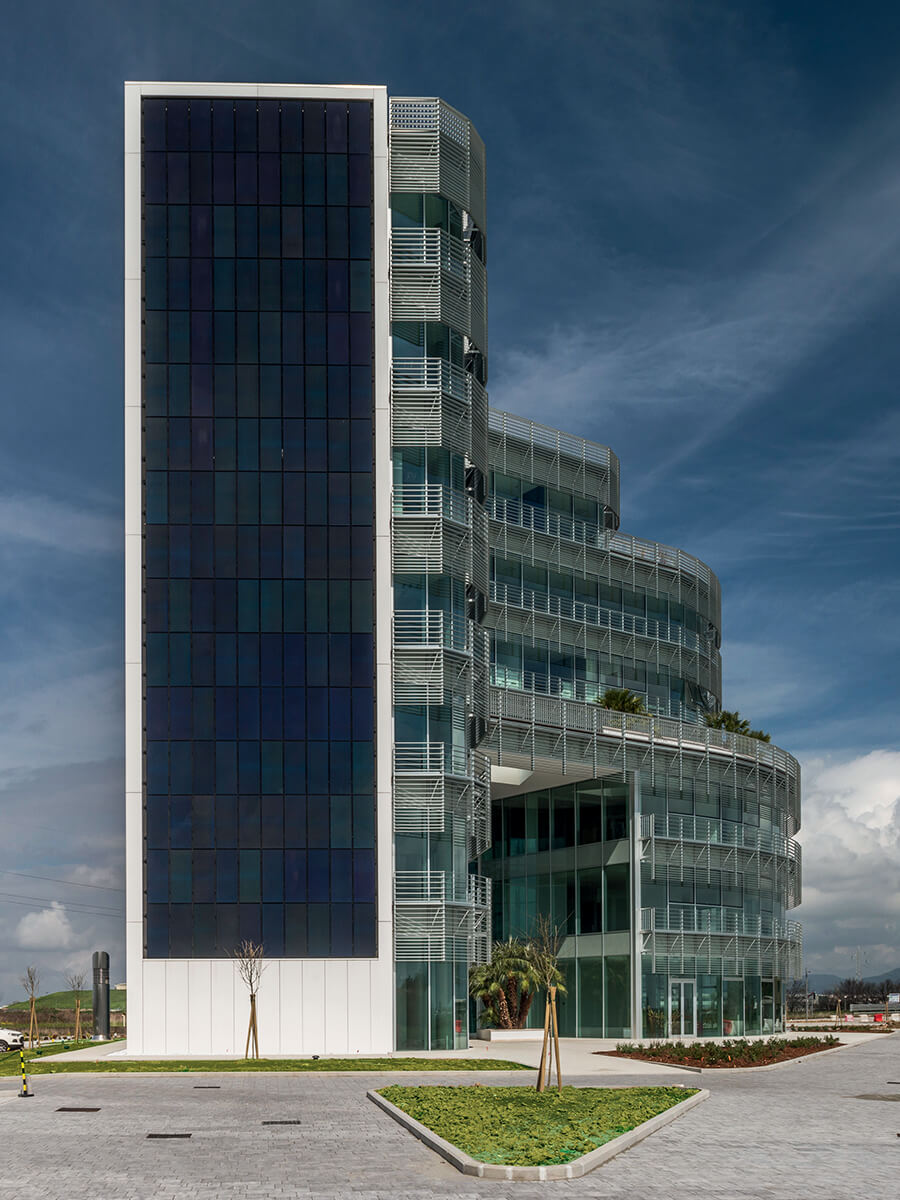
Richiedi informazioni
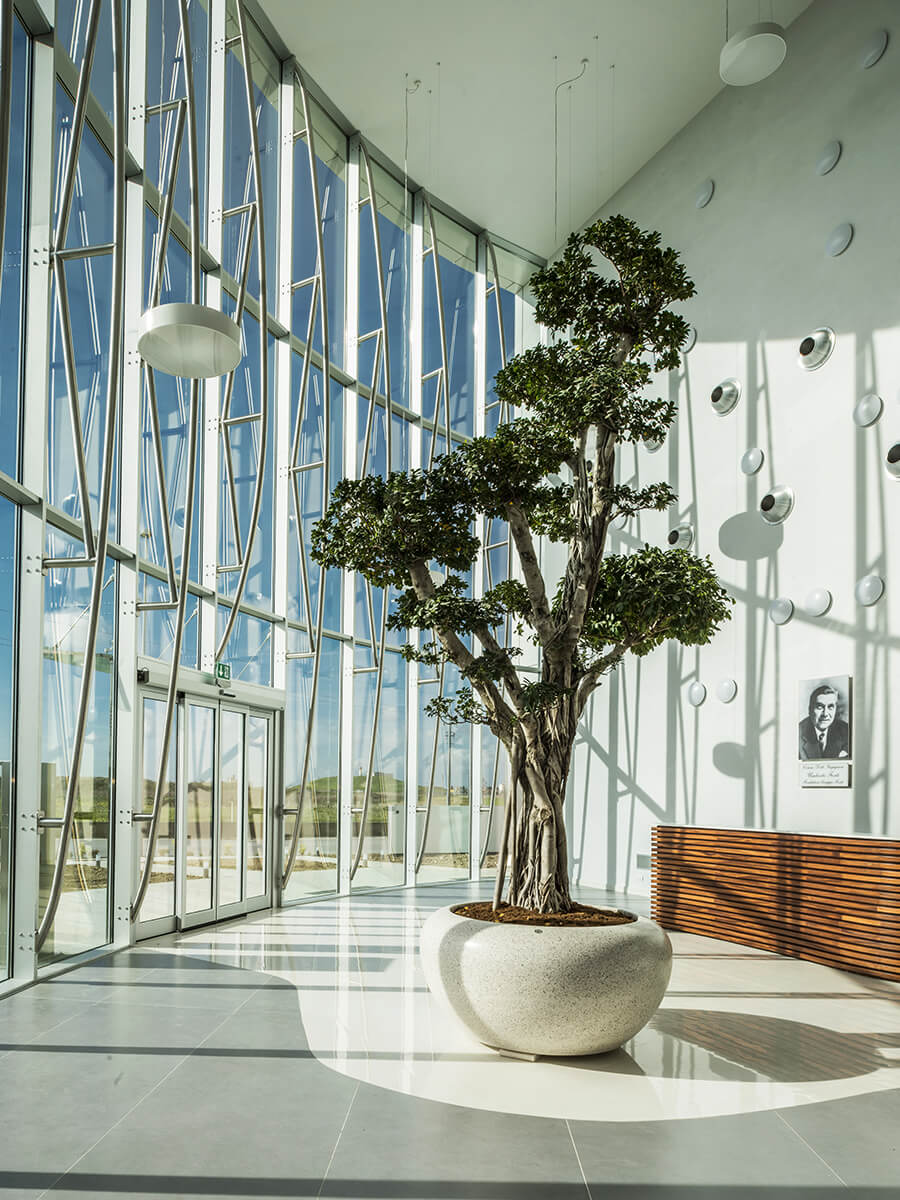
Centro direzionale "Umberto Forti"
Uno dei primi green building in Toscana
Dedicato al fondatore dell’omonima impresa di costruzioni, creata nel 1926, questo centro direzionale è uno dei progetti più ambiziosi del Gruppo Forti, diventato un vero e proprio simbolo per la cittadella e punto di riferimento per l’edilizia sostenibile in tutta la Regione Toscana. Ospita unità commerciali al piano terra e uffici ai piani superiori, occupati da attività direzionali e del terziario avanzato.
L’edificio si presenta con eleganza, con un design fortemente influenzato dall’attenzione alla sostenibilità ambientale e al contenimento dei consumi. Gli studi applicati per il massimo sfruttamento della luce naturale si uniscono al comfort ricercato per garantire un contesto moderno e dinamico. L’albero che campeggia al centro della hall del Centro “Umberto Forti” è testimonianza di questo impegno.
Soluzioni di sostenibilità ambientale
- Alimentazione da fonti rinnovabili
- Facciate vetrate con frangisole
- Pannelli fotovoltaici
- Impianti di produzione a pompa di calore
- Ricambio d’aria con recupero energetico
- Impianti illuminazione a LED
- Sistemi di automazione avanzati
- Strategie di free cooling
Un progetto attento all’ambiente
Riconosciuto da certificazioni internazionali
Il progetto dell’edificio “Umberto Forti” è stato guidato dalla particolare attenzione all’ambiente del Gruppo Forti, grazie allo sviluppo di sempre nuove soluzioni per la riduzione del consumo energetico.
Nel Marzo del 2018 l’edificio ha ottenuto la Certificazione Internazionale LEED GOLD, sviluppata dal U.S. Green Building Council (USGBC). Questo riconoscimento formale premia le prestazioni in settori chiave quali il risparmio energetico e idrico, la riduzione delle emissioni di CO2, la qualità ecologica degli interni, i materiali impiegati nella costruzione. Il centro “Umberto Forti” è così diventato il primo edificio, non solo a Pisa, ma nell’intera Regione Toscana, a ricevere questa certificazione.
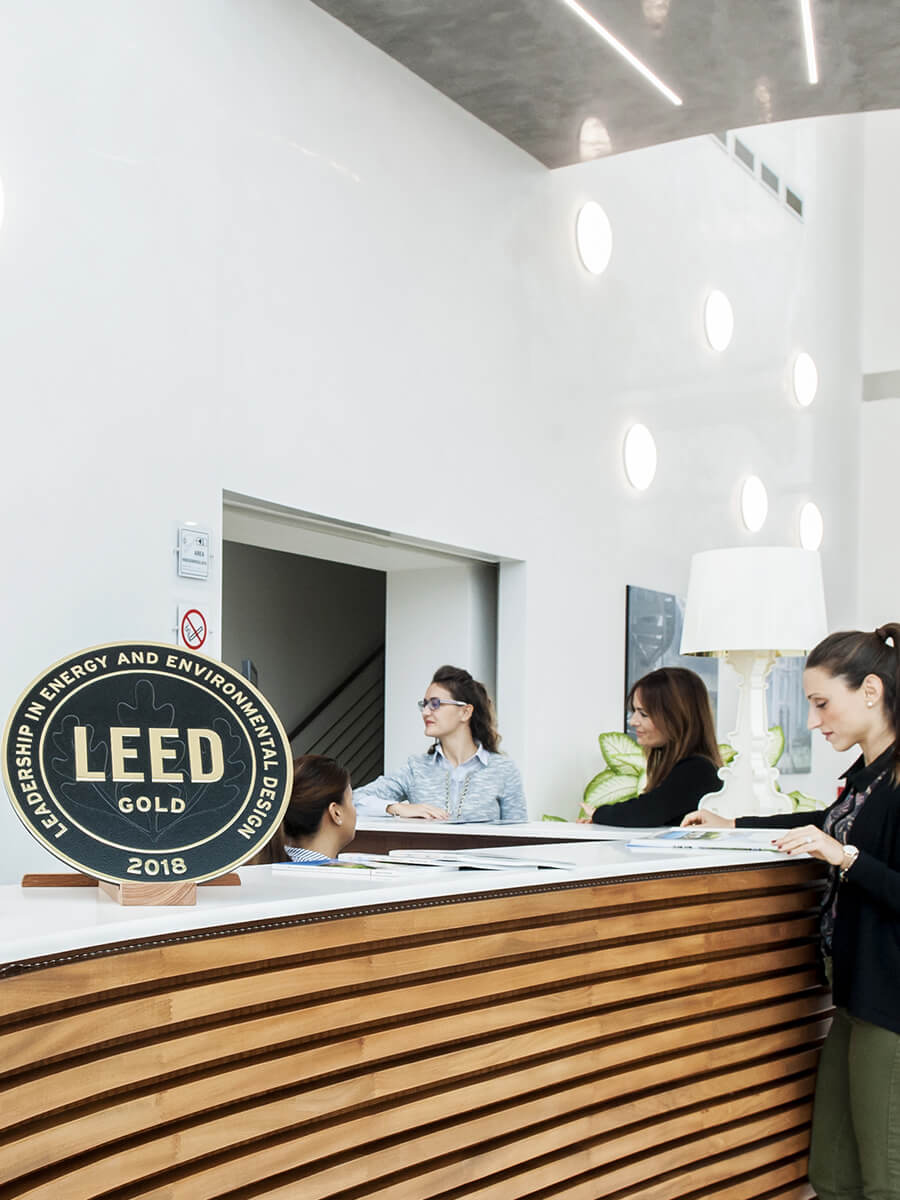
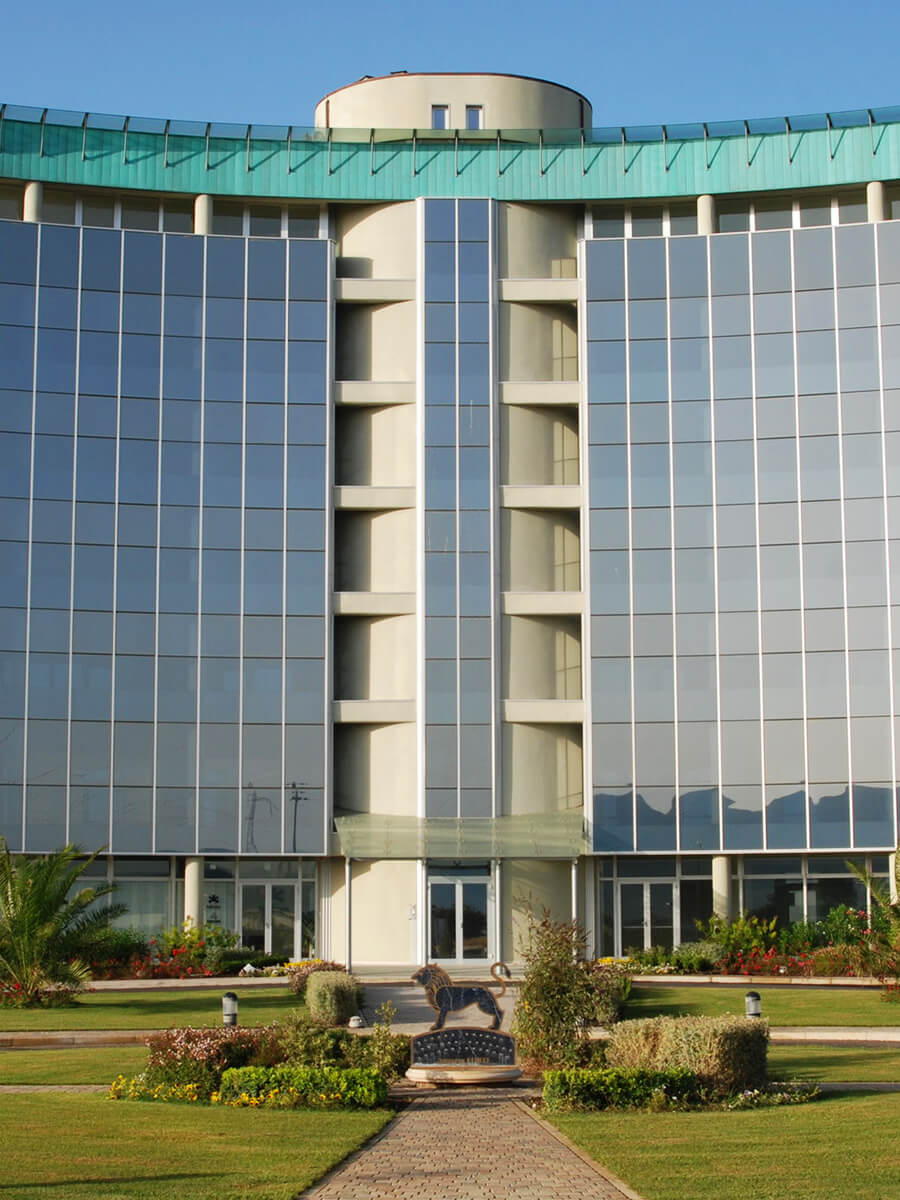
Centri "La Vela" e "La Torre"
Flessibilità architettonica e tecnologie avanzate
“La Vela” e “La Torre” completano l’area dei centri direzionali di Montacchiello – Cittadella dell’Innovazione. Fin dalle prime fasi progettuali, la realizzazione di questi edifici si è basata su flessibilità architettonica per restituire ampia possibilità di personalizzazione degli spazi.
I clienti che scelgono i nostri Centri Direzionali per le sedi dei loro uffici trovano comfort, tecnologie e strumenti innovativi, dall’impianto di climatizzazione estate-inverno al preziosissimo cablaggio in fibra ottica. Gli uffici, in dimensioni variabili dai 90 ai 400 metri quadrati, sono già stati scelti da importanti software house proprio per le dotazioni tecnologiche offerte.
